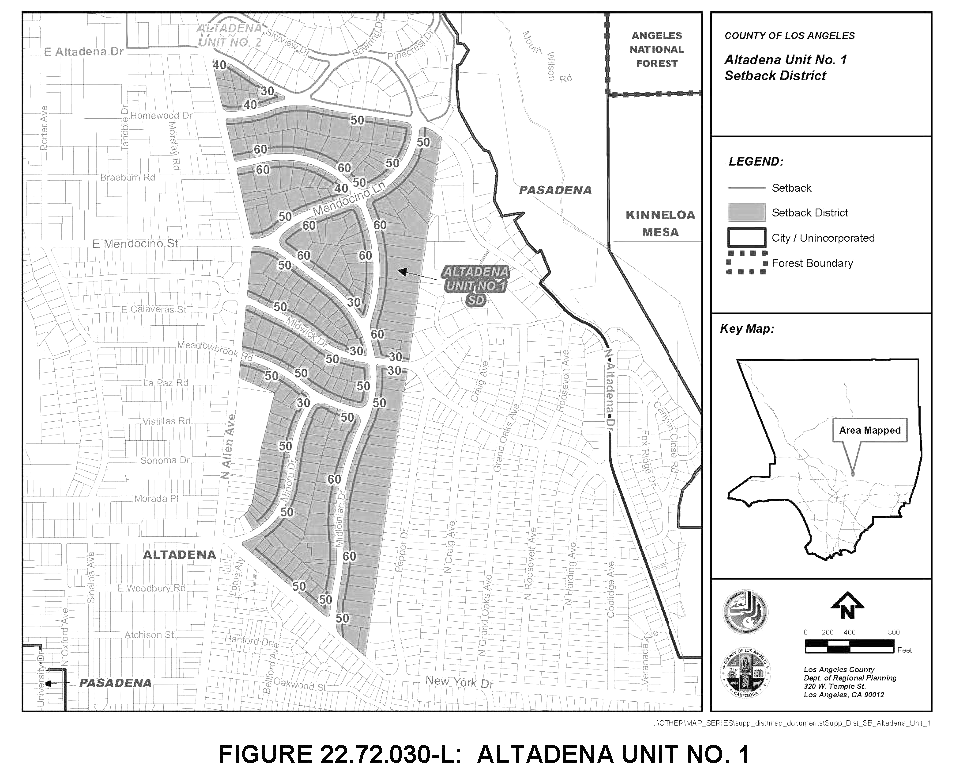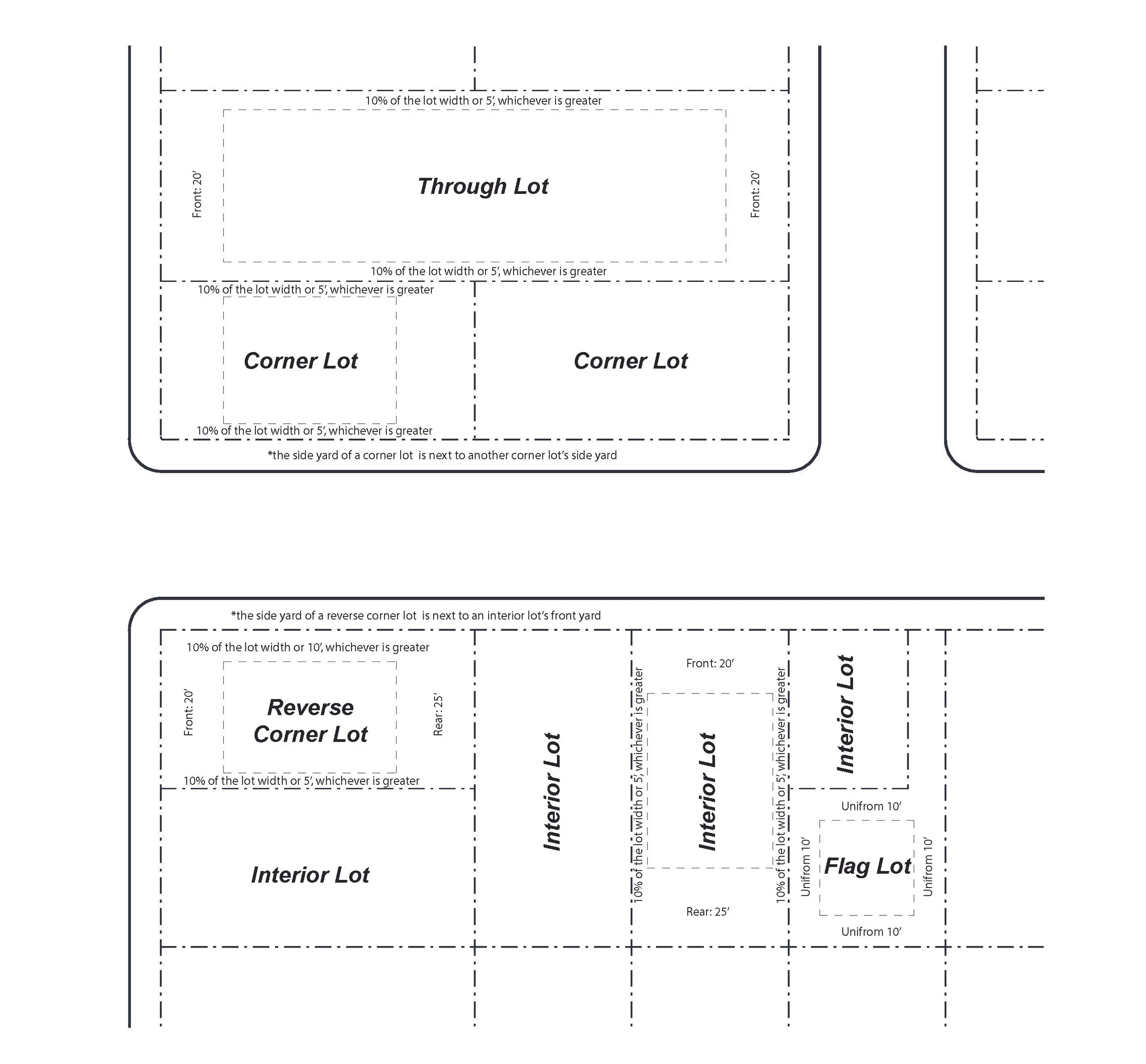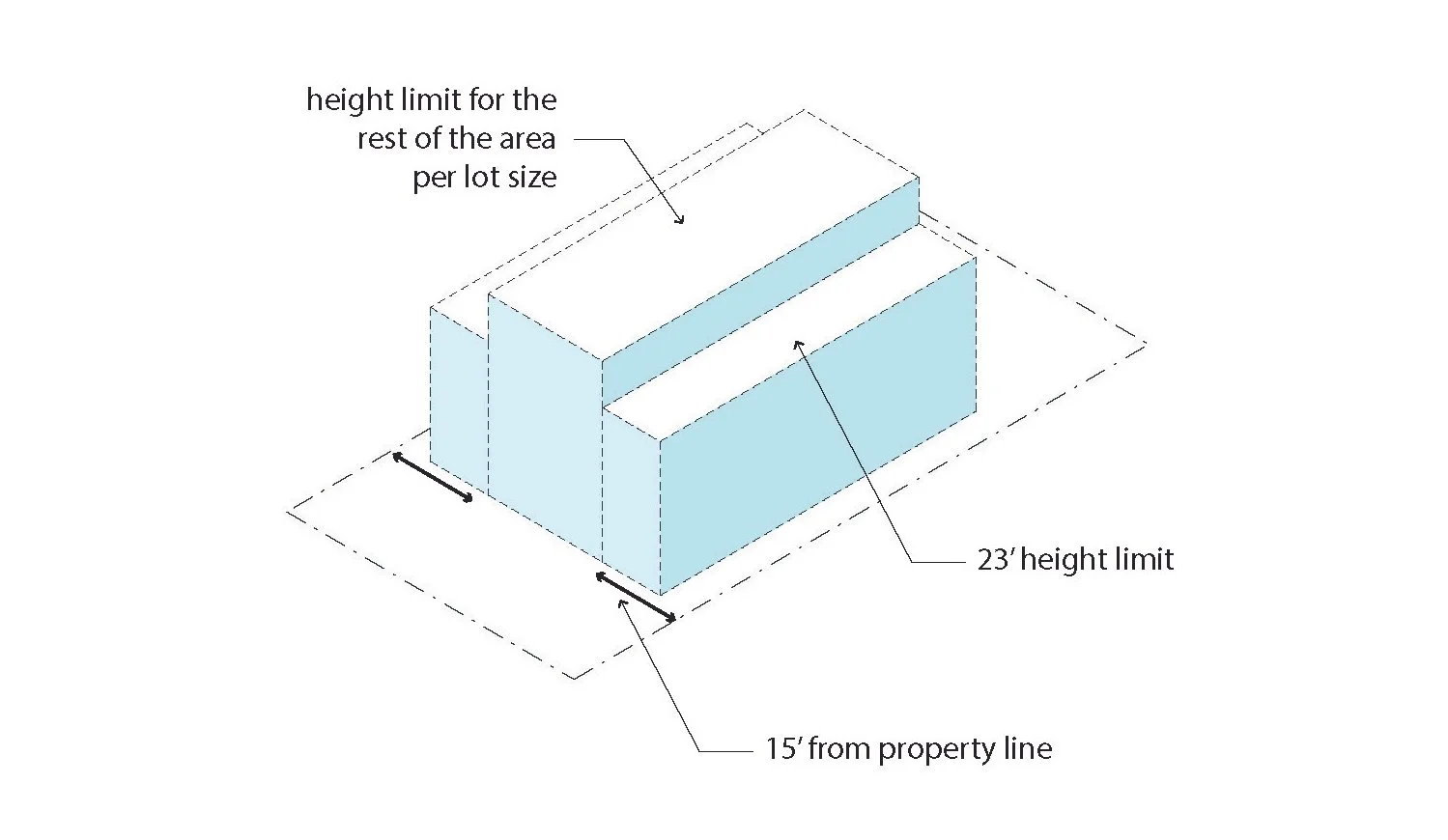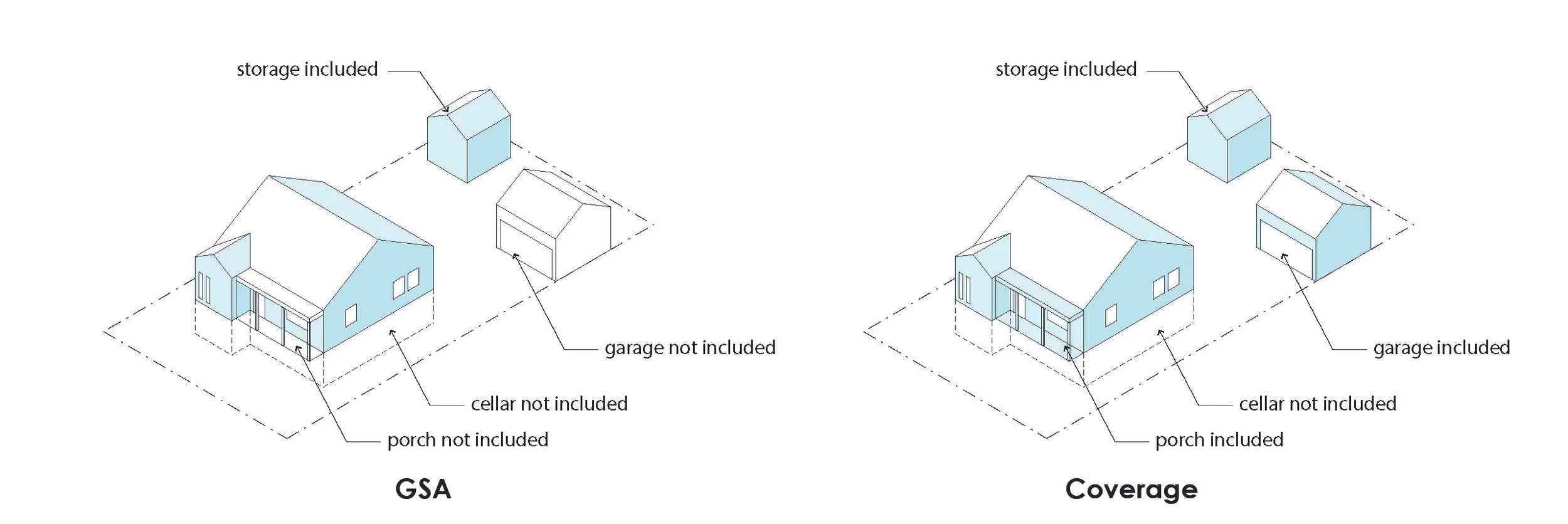Altadena: R-1 Zoning—A Visual Guide to the CSD Rules
Before getting into the design details of your rebuild, it's important to know that any new additions—even in a like-for-like project—need to follow current zoning rules.
We know zoning can feel unfamiliar. For many homeowners, this may be the first time you've heard of terms like setbacks, height limits, or lot coverage. It might seem like zoning is just about land use or aesthetics—but in reality, it also plays a role in keeping homes and neighborhoods safer, especially when it comes to earthquake and wildfire risks.
Altadena doesn’t follow the general Los Angeles County zoning code. Instead, it uses its own set of local rules called the Altadena Community Standards District (CSD). These standards are tailored to fit the character of the neighborhood—and they’re what your project will need to follow.
To make things easier, we’ve created a visual guide based on the County’s official summary sheet. It includes helpful illustrations, simple explanations, and real-world tips to help you better understand what the code means when you’re actually designing a home.
Download the Altadena CSD Summary (PDF)
We hope it helps bring more clarity as you move forward.
Yard Setback Requirements
Why We Need Setbacks
Setbacks are the required distances between your building and the property lines, streets, or neighboring structures. They’re not just technical rules—they serve an important purpose. Setbacks help keep space open for emergency access, protect privacy between homes, and provide room for utilities and drainage. They also help prevent overcrowding and support a neighborhood that feels more spacious, safe, and livable for everyone.
What Are The Setbakc Requirements
-
20’ for all disaster recovery rebuilds
NOTE: Setback District supersedes the CSD. (we’ve included the Setback District Map in this guide) -
10% of the average width of the lot or parcel, but in no case less than:
5’ for interior and corner side yards; and
10’ for reverse corner side yards (whichever is greater).
-
For Lots less than 20,000 sq.ft., the Rear Setback is 25 ft
For Lots equal to or greater than 20,000 sq.ft. the Rear Setback is 35 ft
Where a lot is less than 75 feet in depth, such lot may have a rear yard equal to 20 percent of the average depth, but in no event less than 10 feet in depth.
-
Uniform 10’ setback is permissible
Setback District Maps
Most setback rules are written with standard interior lots in mind—but not all lots are the same. There are also corner lots, reverse corner lots, flag lots, and through lots, each with slightly different requirements.
The illustration that follows highlights the most common lot types and how setbacks typically apply to each. It’s a helpful reference as you start to understand how zoning rules may apply to your property.
Illustrated diagram showing common residential lot types—interior, corner, reverse corner, flag, and through lots—with labeled setback areas to help visualize zoning requirements.
Height Requirements
Zoning height limits help keep neighborhoods safe, livable, and balanced. They protect light, air, and views, prevent overly bulky buildings, and reduce fire and safety risks—especially near hillsides or flight paths. Here’s the height limit requirements from CSD.
No portion of any structure shall exceed 23’ in height where located within 15’ of any property line. (this requirement also apply to ADU in the rear yard.)
For Lot size euqal or greater than 20,000 sq.ft. the overall height limit is 35’
For Lot size less than 20,000 sq.ft. the overall height limit is 30’
For all flag lots, the overall height limit is 30’
On a flat lot, height is measured from the lowest point around the building, either the existing or proposed grade—whichever is lower.
2 stories max allowed above grade
Basement is consided as one story while Cellar is not considered a story
Height limit diagram showing a 23-foot maximum height within 15 feet of a property line, with variable height limits beyond that depending on lot size.
The illusration explaining the difference between Basement and Cellar is not clear. We’ve made a better diagram to explain the difference.
Gross Structural Area (GSA) and Lot Coverage
When planning your rebuild or addition, two key terms will come up: Gross Structural Area (GSA) and Lot Coverage.
GSA refers to the total floor area of all enclosed parts of your home—including storage rooms—but not garages, carports, or cellars.
Lot Coverage includes all roofed structures on your property, regardless of how they’re used.
Side-by-side comparison of GSA (Gross Structural Area) vs. Lot Coverage—GSA includes enclosed spaces like storage but excludes garages and porches, while Lot Coverage includes all roofed structures.
To keep projects in scale with the neighborhood, both GSA and Lot Coverage have size limits.
The general formula is:
(25% of your lot size) + 1,000 sq ft
And no matter how large your lot is, neither GSA nor Lot Coverage can go over 9,000 square feet.
Parking Requirements
1–4 bedrooms: 2 covered parking spaces (garage or carport)
5–6 bedrooms: 3 parking spaces total
7 or more bedrooms: 4 spaces, plus 1 additional space for every 2 extra bedrooms
If your project requires 3 or more parking spaces, any spots beyond the first two covered ones can be uncovered and arranged in tandem (one behind another).
Garage or Carport Requirements
Each parking space must be at least 8.5 ft wide by 18 ft long, measured from inside wall to wall.
You’ll need a 10 ft wide driveway and 26 ft of backup space for easy access.
Tandem parking (one car behind the other) is allowed for up to 2 vehicles only, in a space that’s 8.5 ft x 36 ft.
You can build your garage right up to the side and rear property lines (0’ setback) if all of the following are true:
The garage is detached and located at least 75 ft from the front property line
It covers no more than 50% of the rear yard
It’s 1 story and under 15 ft tall
Roof drainage stays on your property
Disclaimer: This overview is for general informational purposes only and should not be interpreted as legal, planning, or permitting advice. Zoning regulations are subject to change and may vary based on specific property conditions. For the most accurate and up-to-date information, consult the Los Angeles County Department of Regional Planning or a licensed professional.







