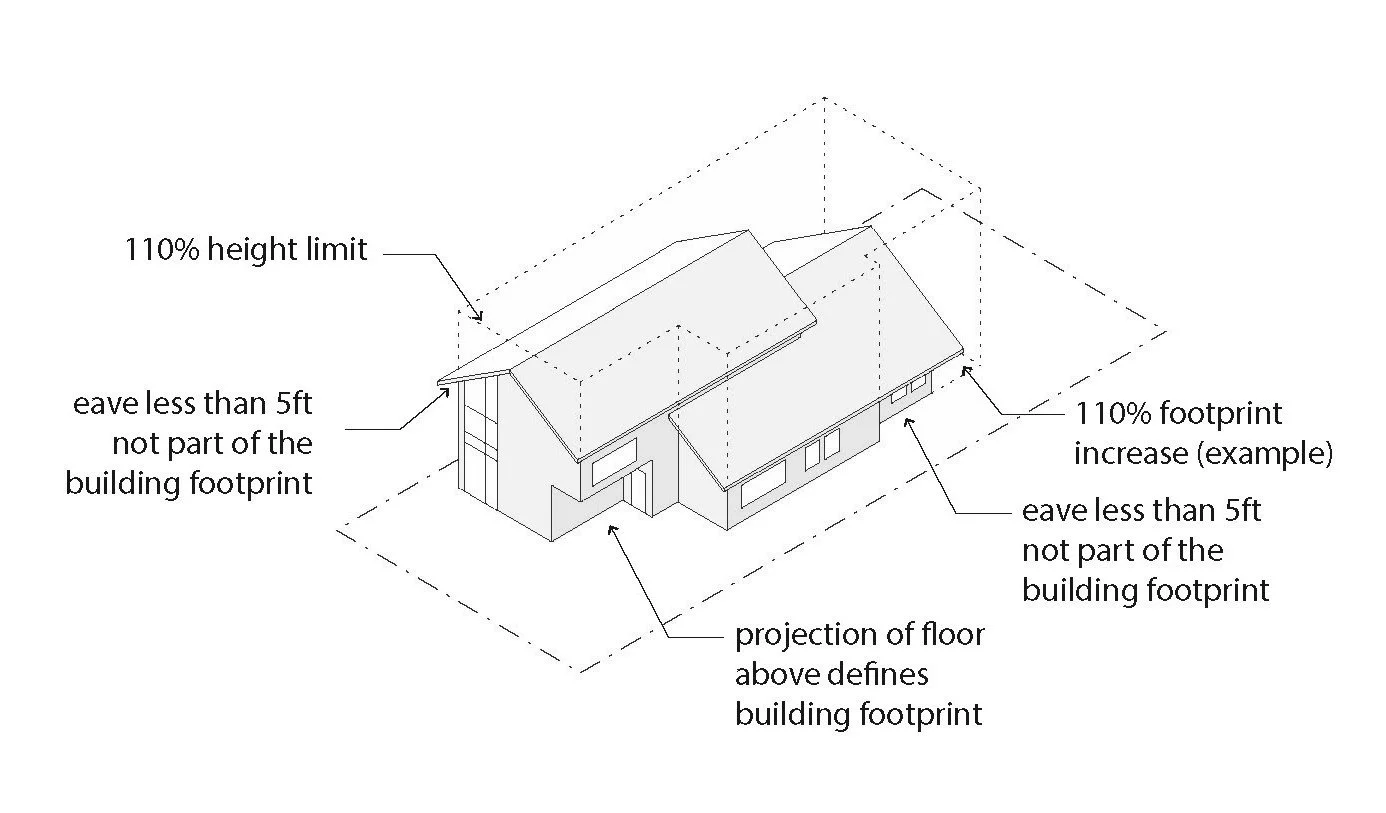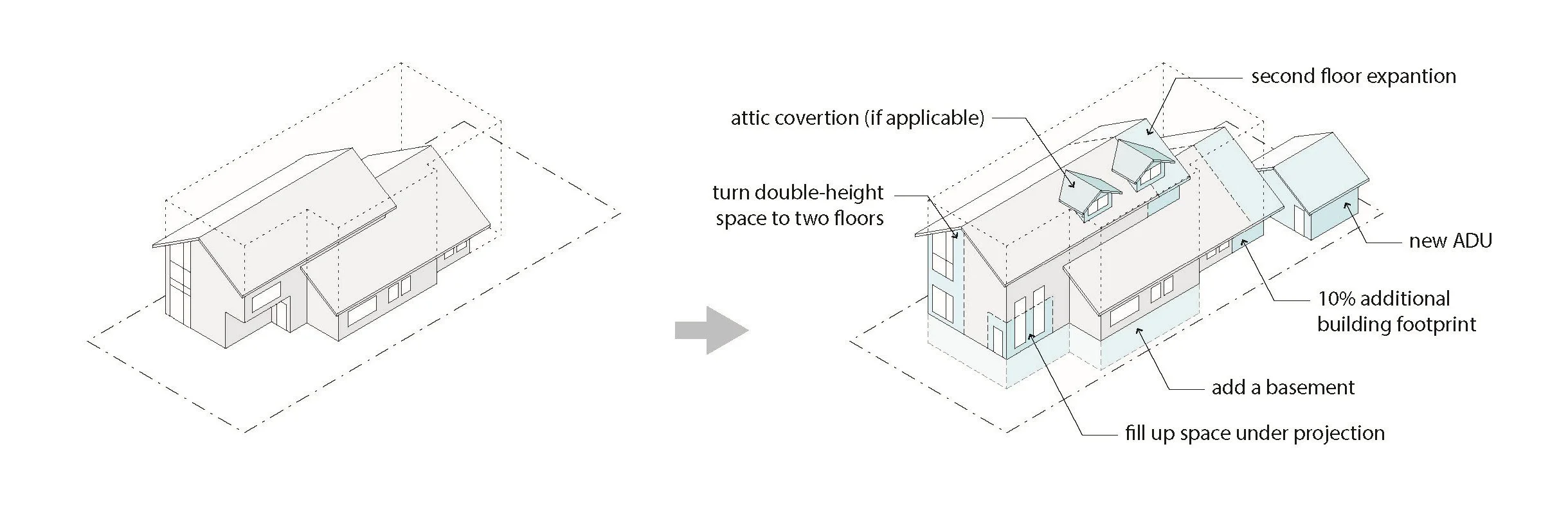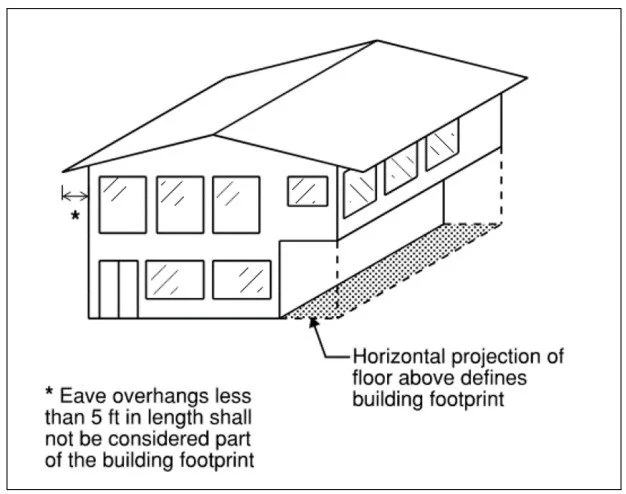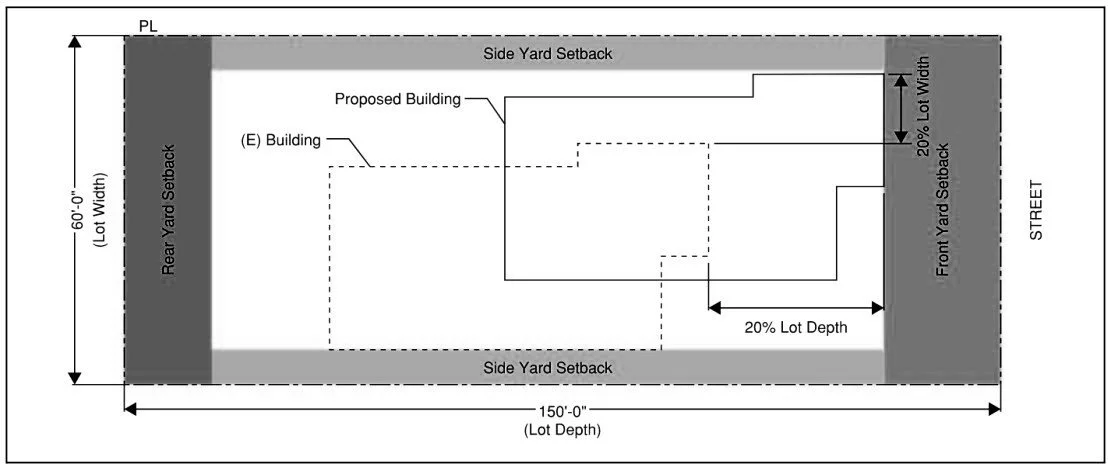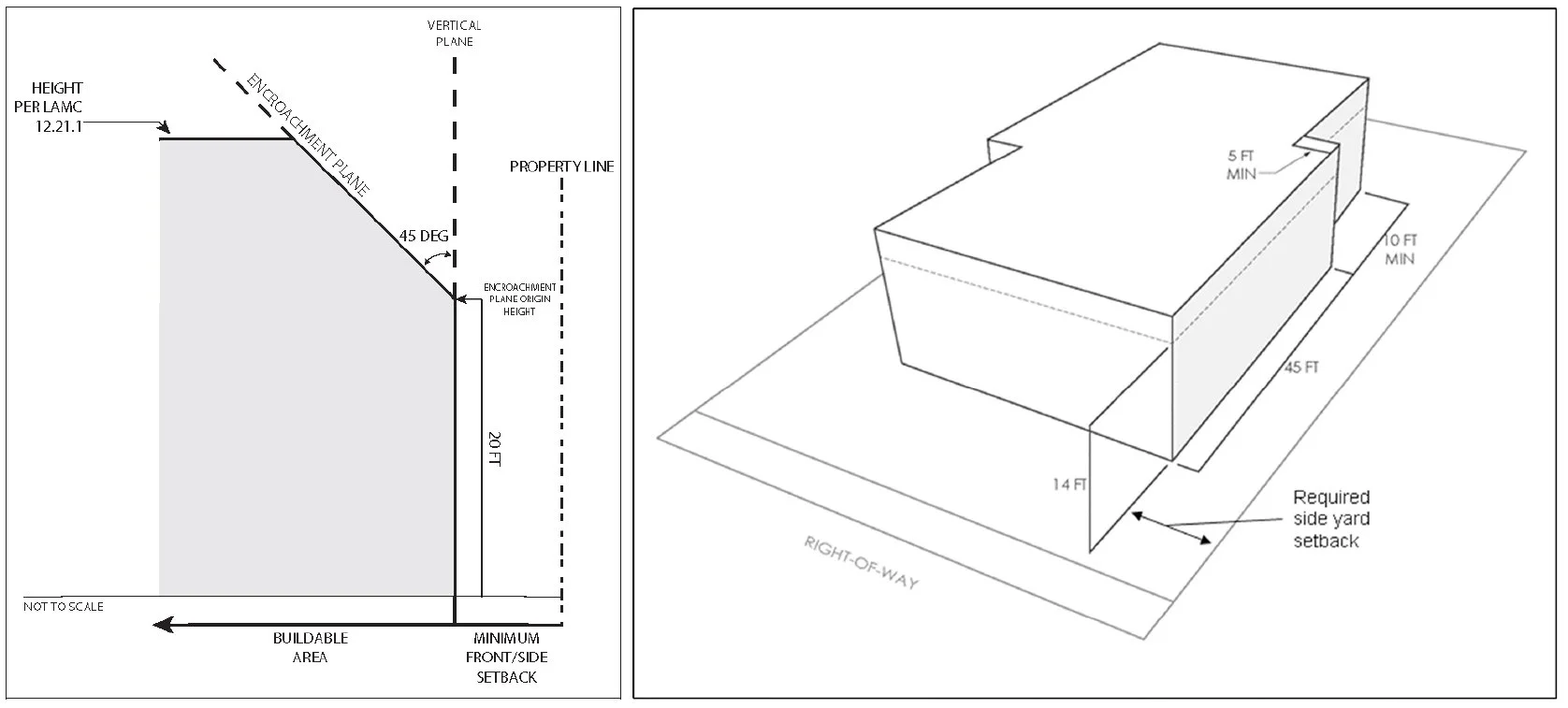Pacific Palisades Like-for-Like Rebuild: All You Need to Know
There's More You Can Do Than Just A 10% Increase
(Updated on May 20, 2025. Based on Executive Order 1 05/12/2025)
The City of Los Angeles has introduced a new, more flexible policy to support wildfire recovery: under Executive Order 1, what used to be called “Like-for-Like” is now known as an Eligible Project—giving homeowners a faster, simpler path to rebuild.
This guide summarizes key points from:
Some rules remain subject to case-by-case interpretation—and the policy may continue to evolve. We hope this overview helps you plan with more clarity and confidence. As always, we recommend checking with LADBS or a licensed architect for site-specific guidance.
What Is an Eligible Project (like-for-like)?
To qualify:
The property must have been substantially damaged by the January 2025 wildfires.
The proposed rebuild must be for the same use.
You must obtain a building permit by Jan 13, 2032, and complete construction within 3 years of pulling the permit.
What’s Allowed Under EO 1 Eligible Projects
Up to 10% increase in building footprint and height for primary and accessory structures
New ADU(s) (Accessory Dwelling Units)
Substantially same location (you can move up to 20% of the lot width and depth)
Nonconforming structures may be rebuilt to the same extent
Can go beyong the RFA limit.
LADBS simplifies it: "Imagine your house just puffed up by 10% in size"
An example diagram of a house. What’s included or excluded in the footprint, and what’s the limit of the 10% increase.
Understanding the Real Potential: How You Can Build More
Here’s the exciting news: while EO 1 caps increases at 10% for footprint and height, that doesn't mean you're limited to just 10% more livable space. In fact, the flexibility built into the policy can unlock much more interior area—if you know how to use it.
With the right design and strategy, you can rebuild a home that’s not just similar to what you had—but significantly improved in layout, comfort, and function. Here are some of the opportunities homeowners now have:
Extend a second floor: If your original home was only partially two stories, EO 1 now allows you to complete a full second floor. This alone can add hundreds of square feet without changing your footprint or overall height beyond the allowed increase.
Fill in under cantilevers: Homes that previously had overhangs or second-floor extensions can now build in the space underneath, creating more usable area without technically increasing the footprint.
Add a basement: A basement doesn’t count toward the building’s height, and as long as it fits within the footprint, it can nearly double your usable floor space—ideal for storage, offices, guest rooms, or even future ADUs.
Convert high ceilings: Have a dramatic double-height space? You may now have the option to insert a loft or mezzanine within that volume, turning unused air into livable square footage.
Finish an attic: If the structure and ceiling height allow, attics can be converted into functional rooms without modifying your roofline.
These options are just a few examples—there are many other case-specific opportunities to expand your living area while staying within the EO 1 limits. There are no strict rules beyond the footprint and height caps, so creative solutions are very much possible. If you're unsure how your home might qualify, feel free to reach out. We're happy to help review your situation and even present your case to LADBS directly for early feedback and clarification.
Side-by-side view of original home (left) and EO 1 rebuild (right) in Pacific Palisades. Blue areas show added space through smart use of the 10% footprint and height increase
Key Clarifications & Design Opportunities
1. Footprint and Height Rules
LA city official diagram explaining “Building Footprint”
Footprint includes the horizontal coverage of the building, including upper-level projections like cantilevers and second-floor overhangs. Eaves under 5 feet in depth are not counted.
Height is measured at any point and cannot exceed 110% of the original height. On flat lots, height limits are usually straightforward and defined in the zoning code. However, for hillside lots, height regulations can be more complex and depend on slope, baseline elevation, and grading. These will need to be evaluated on a case-by-case basis with LADBS.
Projects must still follow zoning rules. If your expansion causes a zoning code violation (e.g. exceeding height or FAR), it’s not permitted under EO 1.. If your expansion causes a zoning code violation (e.g. too tall or too large), it’s not permitted under EO
2. Moving Your Home on the Lot
You can shift your home within 20% of the lot’s width and depth
Setbacks still apply, but this allows more flexibility in redesigning layout or orientation
However, on lots with irregular shapes, it can be difficult to determine the exact 'width' and 'depth' for the 20% calculation. In these cases, the interpretation may be more nuanced and will likely require a case-by-case discussion with LADBS.
LA city official diagram explaining “Substantially in the Same Location”
3. Adding a New Floor or Basement
As confirmed by LADBS, if your home was partially two stories, you may now complete a full second floor
Adding a new floor will not disqualify the project as an Eligible Project.
Basements are allowed and do not count toward height
4. ADU Flexibility
You can add new attached or detached ADUs, and they are completely exempt from the 10% footprint and height limits
These ADUs still need to comply with all ADU-related zoning requirements
6. Waived Fees for Eligible Projects
Permit fees are waived for original homeowners with red-tagged or yellow-tagged properties under Mayor Karen Bass’s Executive Order 7 (Revised May 9, 2025). This waiver does not apply to properties with a green tag.
To receive this waiver, you must request and submit a special form during the invoice stage of the permit process
School district fees (LAUSD) are waived if the rebuild matches the original square footage
Linkage fees are waived if the rebuild results in less than 1,500 square feet of net new area if under 1,500 SF net new area
7. Expedited Timeline
Under Mayor Karen Bass’s Emergency Executive Order #1, fire rebuild projects designated as Eligible Projects receive priority processing across all involved departments. While no hard deadlines are guaranteed, the city has publicly committed to streamlining these applications.
Initial plan check review by the Los Angeles Department of Building and Safety (LADBS) is targeted for completion within 30 days. In practice, LADBS has often completed reviews in as little as 10 days for eligible EO 1 projects.
Other departments involved in the permitting process (like Bureau of Engineering or Public Works) have also established internal targets to expedite reviews for qualifying rebuilds.
Permit issuance depends on the applicant resolving plan check corrections and securing required clearances, but the entire process is significantly faster than standard permitting.
If your project does not qualify as an Eligible Project, plan check review by LADBS is still currently expedited. However, reviews from other departments—such as Coastal, Hillside, or Specific Plan—will still be required and are not subject to expedited processing.
If your non-eligible project is not located within a coastal, hillside, or special planning zone, it may still benefit from the same expedited LADBS review timeline as Eligible Projects.
8. Department Reviews Waived
The following departmental reviews are waived for Eligible Projects:
Los Angeles City Planning Department: Specific Plan review, Zoning Overlay review, and Coastal Act review
Department of Public Works, Bureau of Engineering (BOE): Hillside Ordinance review
Los Angeles Housing Department
CEQA: California Environmental Quality Act
Note: While these planning reviews are waived, all zoning code compliance is still required. The Los Angeles Department of Building and Safety (LADBS) is the agency responsible for enforcing those zoning codes.
Note: You must still follow zoning rules, even without planning review.
The map at the left indicates the boundary of the coastal zone and the exclusion area.
The topo map on the right roughly indicates the steep sloped area that may be considered to be hillside.
You can find the simple guide to use ZIMAS (Zone Information and Map Access System) to identify if your property is in the Coastal Zone or Hillside Area
9. Zoning Code Exemptions
Under EO 1, additions that stay within the original footprint and height are exempt from:
Plane break requirements
Encroachment plane rules
However, if you expand outside of the existing footprint or height, these rules will apply and must be followed.
It’s important to note: All additions must still comply with zoning code limits. For example, if increasing your square footage by 10% causes you to exceed the maximum allowed Floor Area Ratio (FAR) or height set by zoning, you will not qualify under EO 1.**
LA city official diagram explaining “Encroachment Plane” and “Plane Break”
10. Verifying Your Original Home
To confirm eligibility, provide one of the following:
Building permit
Certificate of Occupancy
Assessor’s record
Coastal Commission documentation
Note: Real estate listings or appraisals are not accepted as evidence.
You can find the simple guide to find those documents with the post linked below.
11. Sewer and BOE Requirements
Even if BOE review is waived, you may need an S Permit for sewer work—even for an existing connection
BOE’s new setback rules may apply depending on lot; verify with their online setback map
It just needs to be thoughtful:
Start with code compliance, which already embeds important protections
Use cost effective fire-rated materials with proper detailing—especially around eaves, vents, and weak points
Include fire sprinklers, now required, which can also reduce future insurance costs
Small upgrades, layered with care, can make a big difference.
12. Case Filing Procedures
For more complex projects, the City of Los Angeles offers case filing procedures such as a Preliminary Zoning Assessment or Predevelopment Meeting through the Department of City Planning. These allow you to receive feedback from city staff before submitting formal plans, helping to resolve ambiguities early in the process. Your architect can help you prepare and file these requests when needed.
Final Thoughts
EO 1 offers a rare opportunity to rebuild your home faster, with more design freedom, fewer fees, and significantly less red tape. While some limits remain, the 10% envelope—used strategically—can unlock far more than it seems at first glance.
Work with an architect who understands both the EO 1 guidelines and Pacific Palisades zoning. A thoughtful, early design approach can help you reclaim more space, add long-term value, and move forward with confidence.
*Like-for-Like policies follow similar principles across jurisdictions, but rules vary.
This post focuses on Pacific Palisades (City of LA).
We cover Altadena (LA County) and other areas in separate articles. If you're rebuilding elsewhere, contact us—we’re happy to help review local policies.
Disclaimer:
This guide is provided for general informational purposes only and is not a substitute for professional advice or official agency guidance. Policies and interpretations may evolve over time. Always verify the latest requirements with LADBS or consult a licensed design professional before making project decisions.


