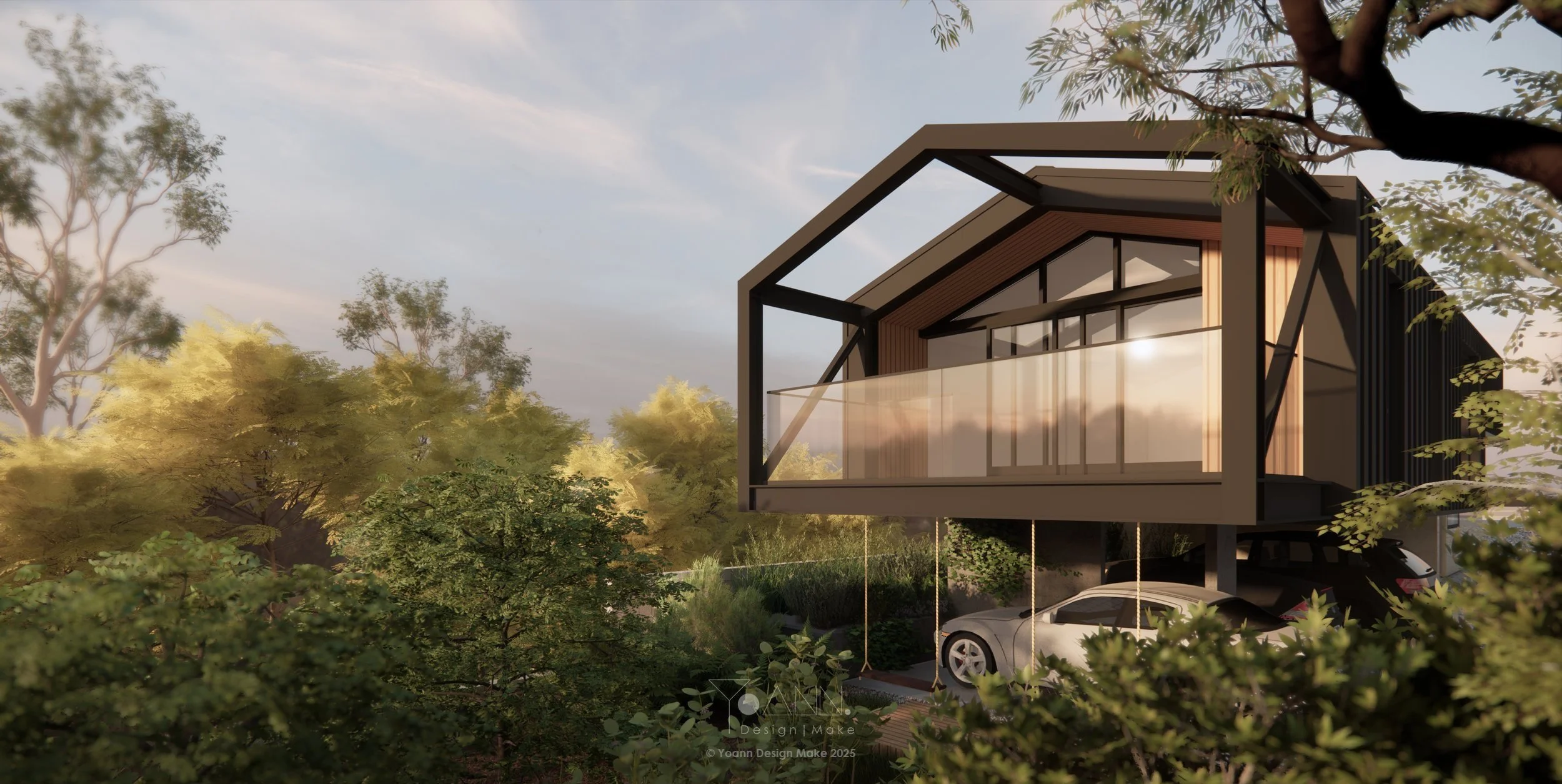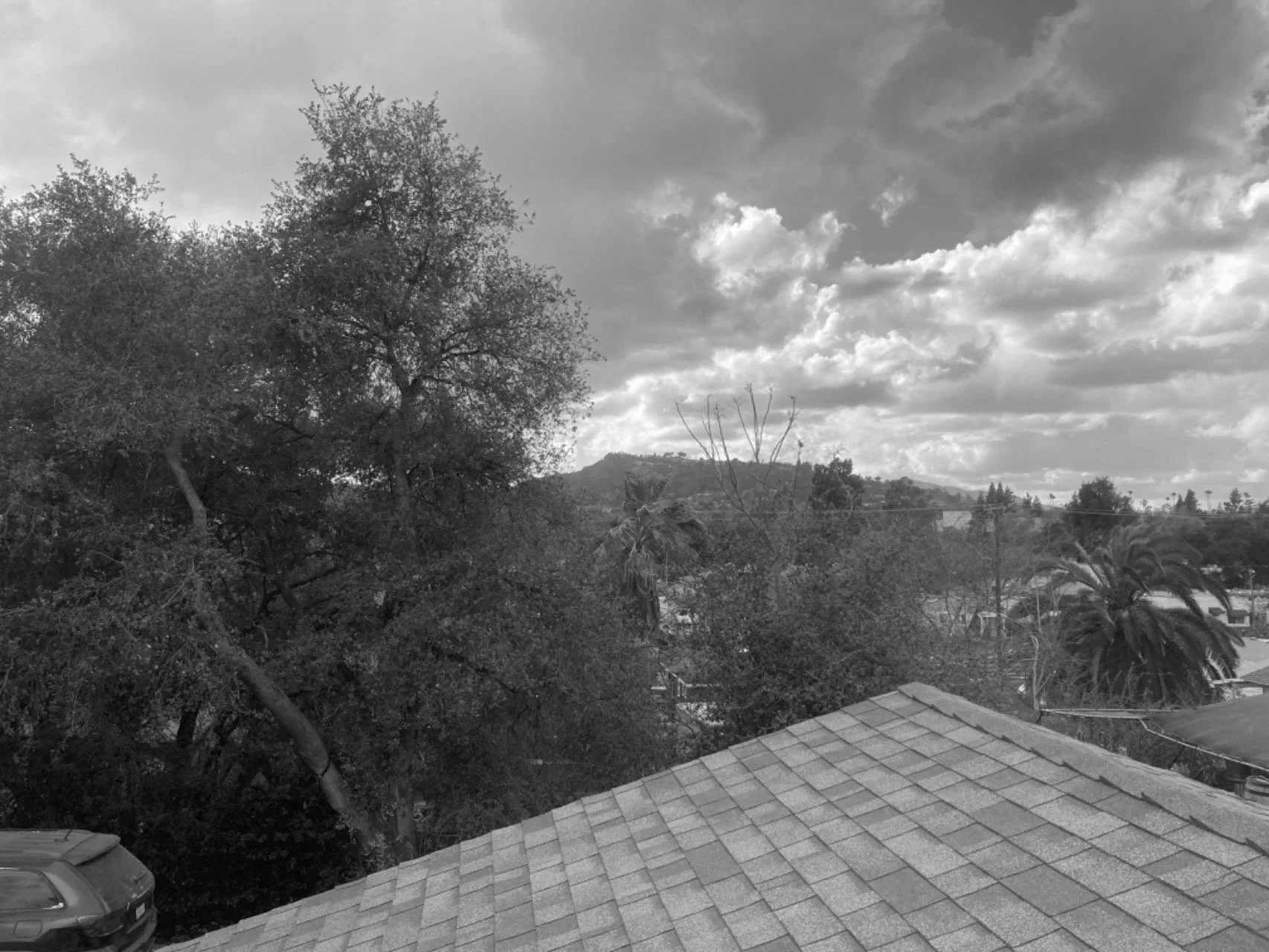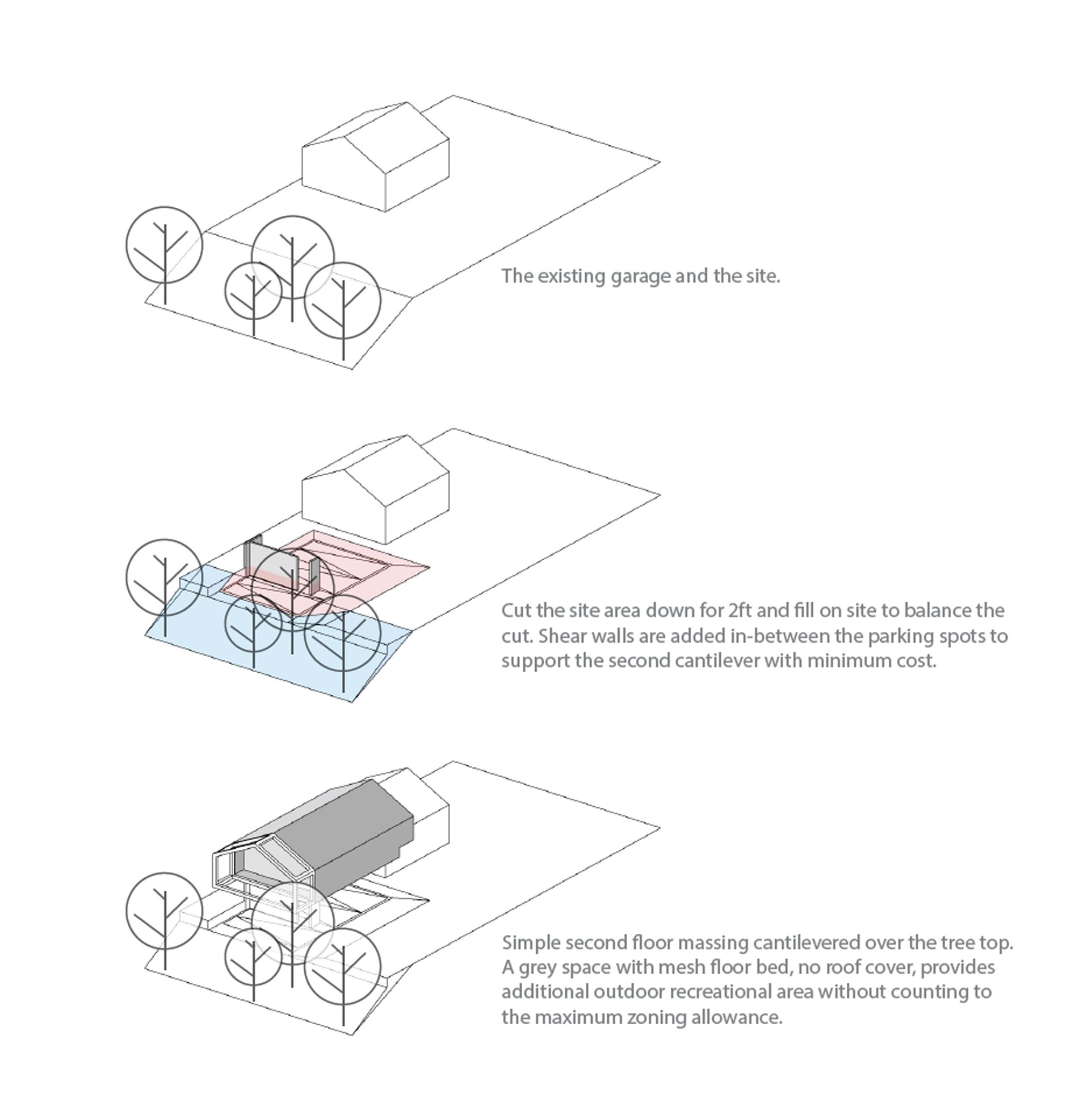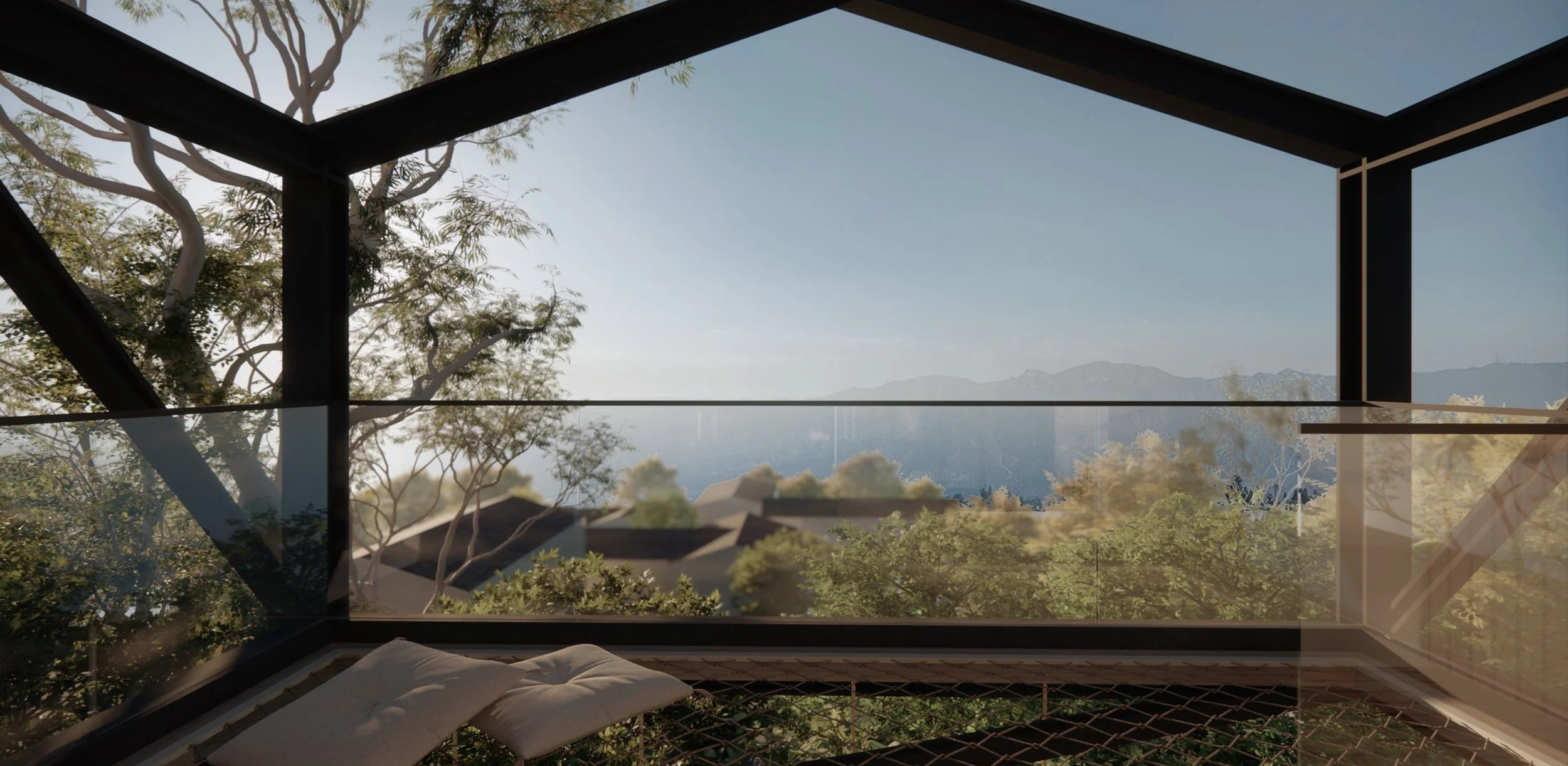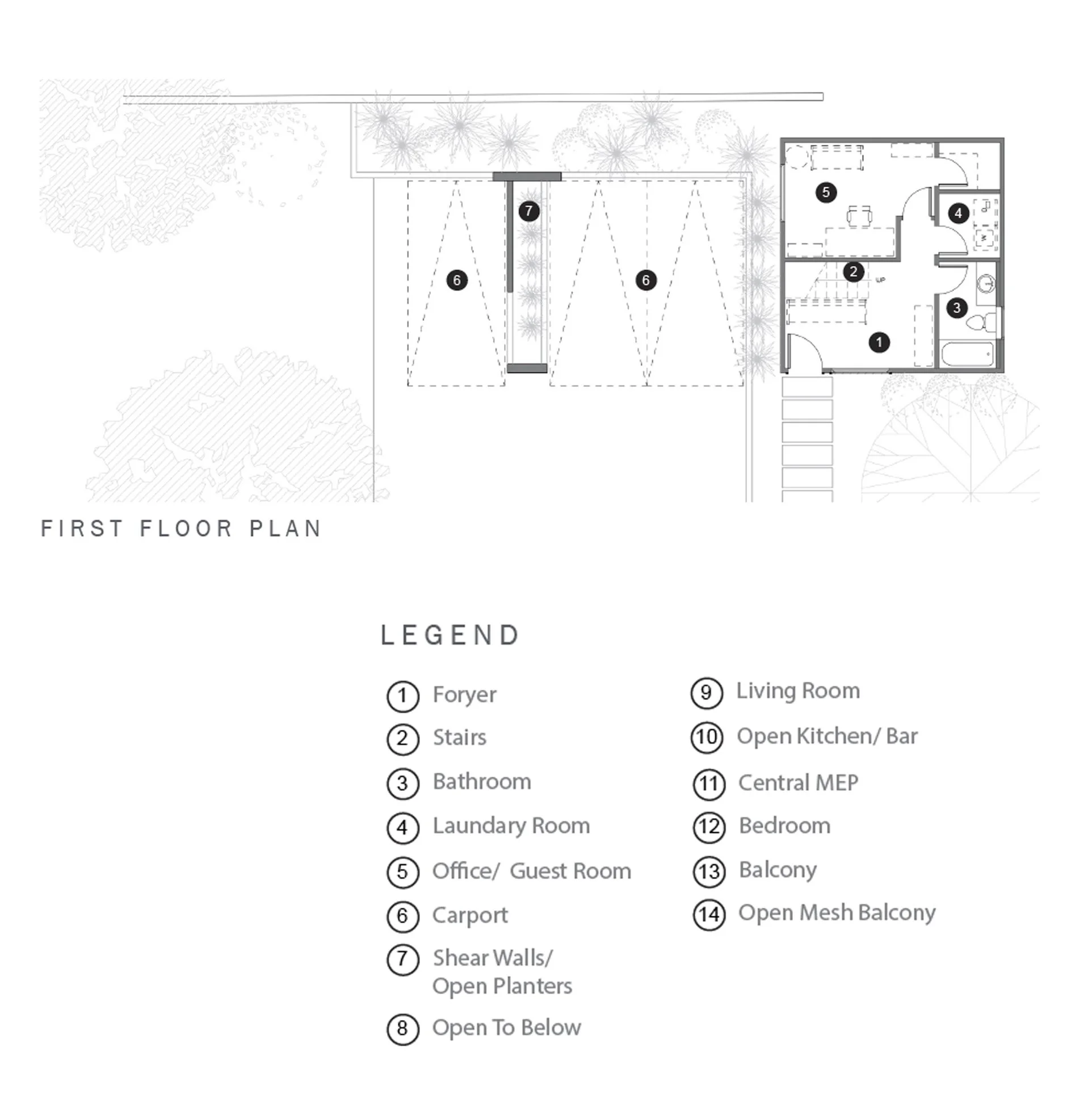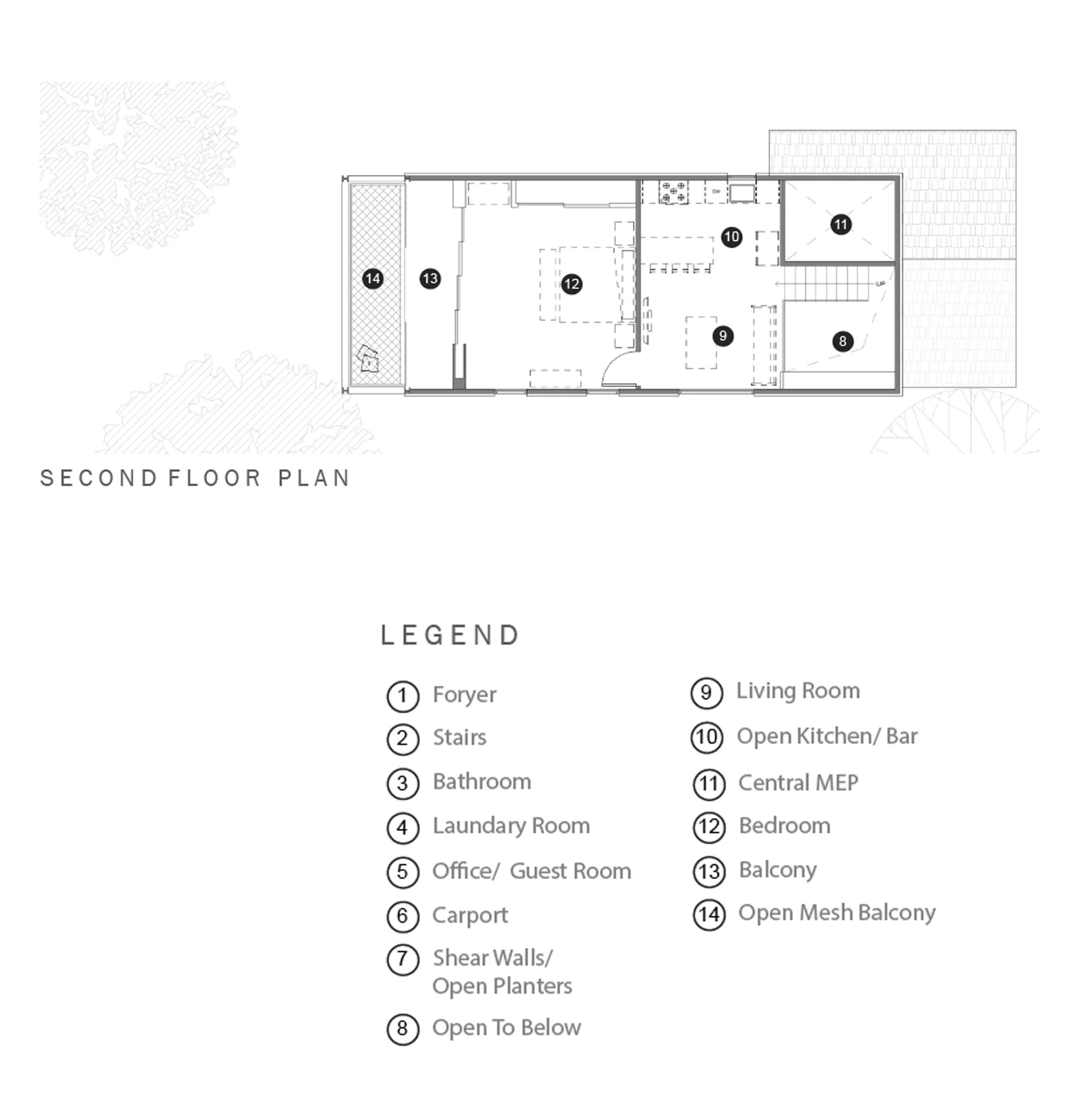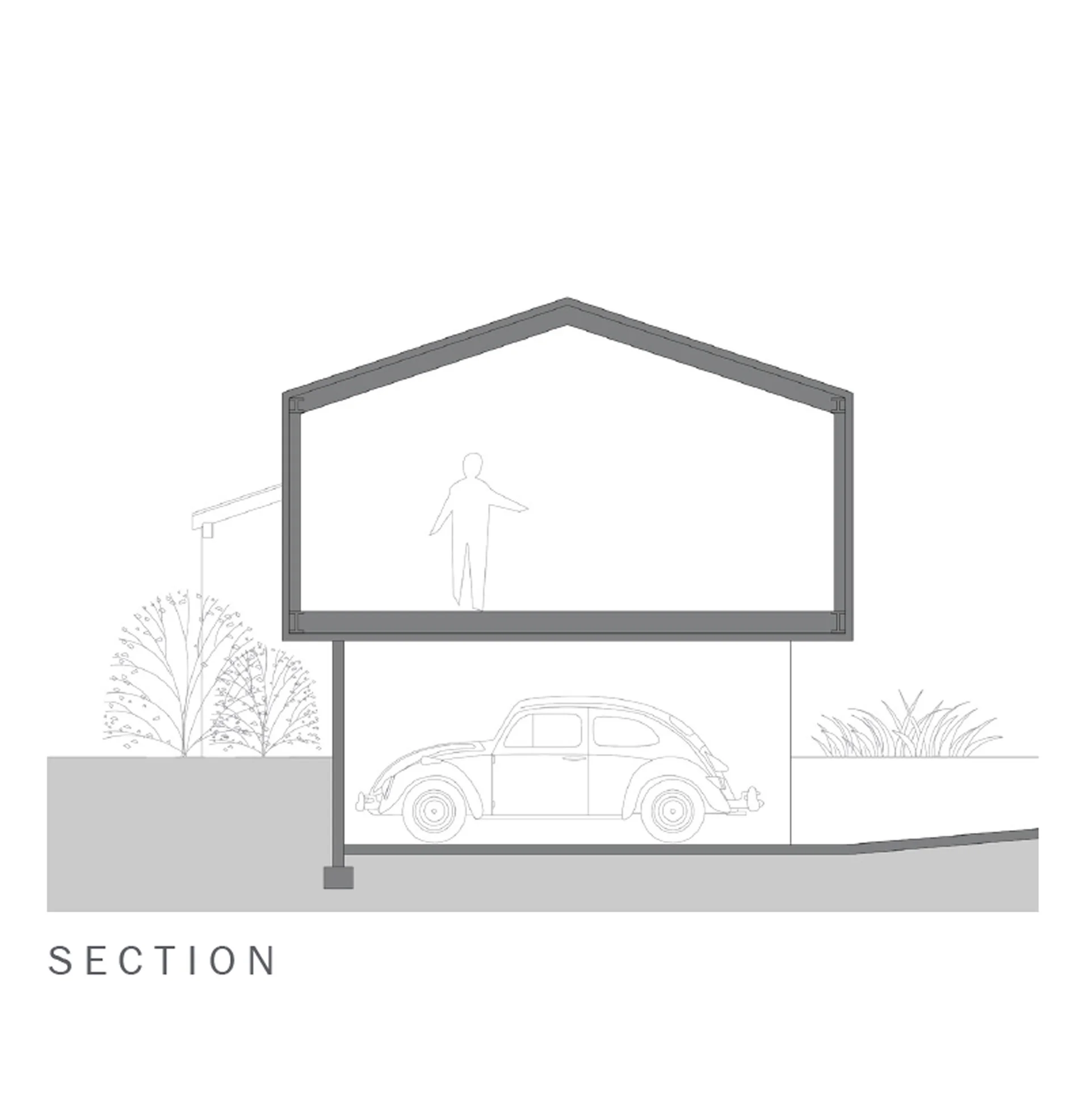Over The Trees
Concept
The existing garage is an ordinary 20x20 structure, but the view from the roof top OVER THE TREES is a hidden gem. Therefore, the essense of the ADU design is to create a cantilevered balcony on the second floor to capture the view. The Pasadena local code at the time allowed 16ft maximun height for ADU, which was not adequate for a full two floor building. Bare minimum cut into the ground just enough to create an adequate carport space under the comfort living area is the main challange of this project.
-
Convert the existing garage into a detached ADU, maximizing the 1,200 sq ft allowance. The program includes two bedrooms, one bathroom, and an open-concept living area.
-
We look beyond the obvious to uncover what makes each project unique. We dig deep, observe closely—and yes, sometimes climb up to the roof—just to find the inspiration.

