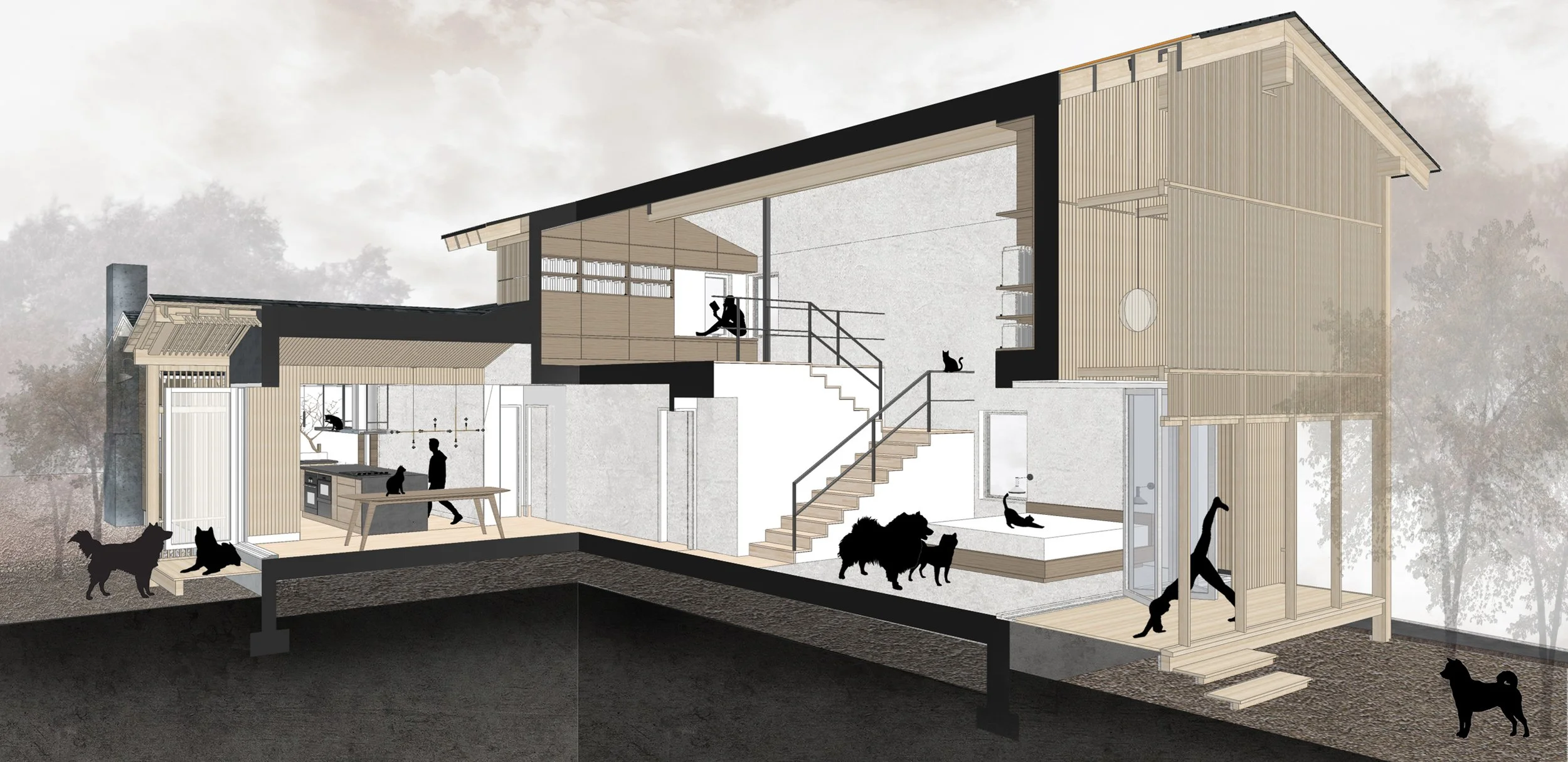Helping Our Neighbors Rebuild: How We Approach Rebuilding
After a wildfire, rebuilding isn’t just about permits or materials—it’s about finding clarity in a moment of loss. Some people start planning right away. Others need time. Wherever you are, it’s okay. We’ll meet you there.
Our role isn’t to push. It’s to support—with honest guidance, thoughtful design, and a steady hand when things feel uncertain.
1. Starting with What You Have
Many homeowners find their insurance doesn’t fully cover the cost to rebuild. That’s why we begin with a clear understanding of your policy—what’s covered, what’s not, and what upgrades are required by code.
We typically design to around 90% of the expected payout, holding a buffer for the unknown. It’s a way to avoid surprises, stretch your resources, and move forward with confidence.
We’ve helped clients do a lot with very little. One example is our Airbnb Kitchen project, where we crafted a refined, functional space with a tight budget through smart planning and in-house millwork. That same care and precision applies to every rebuild, no matter the scale.
Our goal is to help you return home—safely, comfortably, and with fewer financial risks along the way.
2. Making Room for What Matters
After loss, practicality often takes center stage. But even modest spaces deserve something personal.
We often recommend setting aside just 5–10% of the budget for something that feels meaningful—a warm material, a reading nook, or a detail that lifts the space. These choices don’t need to be big to feel like home again.
One of our favorite examples is A House For—a project shaped not just by form, but by the people living within it. Personal details, tailored spatial flow, and subtle warmth created something truly restorative.
You deserve more than a rebuild. You deserve a home that feels like yours.
3. Rebuilding for Resilience
Fire resilience doesn’t have to mean expensive upgrades—it can be built naturally into the design.
Here’s how we approach it:
Modern codes already help. Modern codes already offer critical safety protections.
Continuous fire-resistant shells. We’ve spent a great deal of time researching CAL FIRE’s requirements for Very High Fire Hazard Severity Zones (VHFHSZ) and the state’s Building Material Listing (BML) program. What we’ve found is this: fire hardening doesn’t have to be expensive. It has to be thoughtful. Our goal is to tailor each fire-hardening strategy to the specific conditions of the project—its site, its budget, and the way the home will be used.
Detailing makes the difference. It’s not just what materials you use—but how you design and install them. The shape of your eaves, the way vents are protected, the junctions between roof and wall—all these small details matter.
Don’t forget radiant heat. Even without direct flame contact, radiant heat can break windows, ignite draperies, or even cause home batteries to explode. That’s why tempered glass and double—or even triple—glazing are now common for homes in fire zones.
Interior design choices matter too. Fire resilience isn’t just about what’s outside. Inside your home, safer curtain and upholstery materials can reduce ignition risk near windows. The location of your home battery system also matters. We also consider adding secure, fire-buffered rooms to store critical items—documents, digital backups, or family heirlooms—giving you added peace of mind.
Defensible space matters too. The landscape around your home can either slow fire or feed it. We’ll help you understand how plantings, hardscape, and clear zones can all play a role.
Resilient design isn’t just about one structure—it’s about strengthening the whole community. That’s why we continue to share what we learn, build resources, and contribute to a culture of preparedness.



